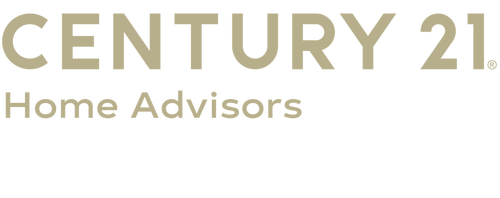


23 Wade Drive Lititz, PA 17543
-
OPENSat, Nov 84:00 pm - 6:00 pm
-
OPENSun, Nov 91:00 pm - 3:00 pm
Description
PALA2078884
$3,480(2025)
7,841 SQFT
Single-Family Home
1995
Split Level
Warwick
Lancaster County
Listed By
BRIGHT IDX
Last checked Nov 6 2025 at 5:45 PM GMT+0000
- Full Bathroom: 1
- Half Bathroom: 1
- Dishwasher
- Dryer
- Refrigerator
- Water Heater
- Water Conditioner - Owned
- Water Dispenser
- Built-In Microwave
- Carpet
- Dryer - Electric
- Thoroughbred Terrace
- Above Grade
- Below Grade
- Foundation: Block
- Heat Pump(s)
- Central A/C
- Partially Finished
- Vinyl Siding
- Stone
- Stick Built
- Roof: Shingle
- Utilities: Electric Available, Water Available, Sewer Available
- Sewer: Public Sewer
- Fuel: Electric
- High School: Warwick
- Asphalt Driveway
- 2
- 1,406 sqft
Estimated Monthly Mortgage Payment
*Based on Fixed Interest Rate withe a 30 year term, principal and interest only



